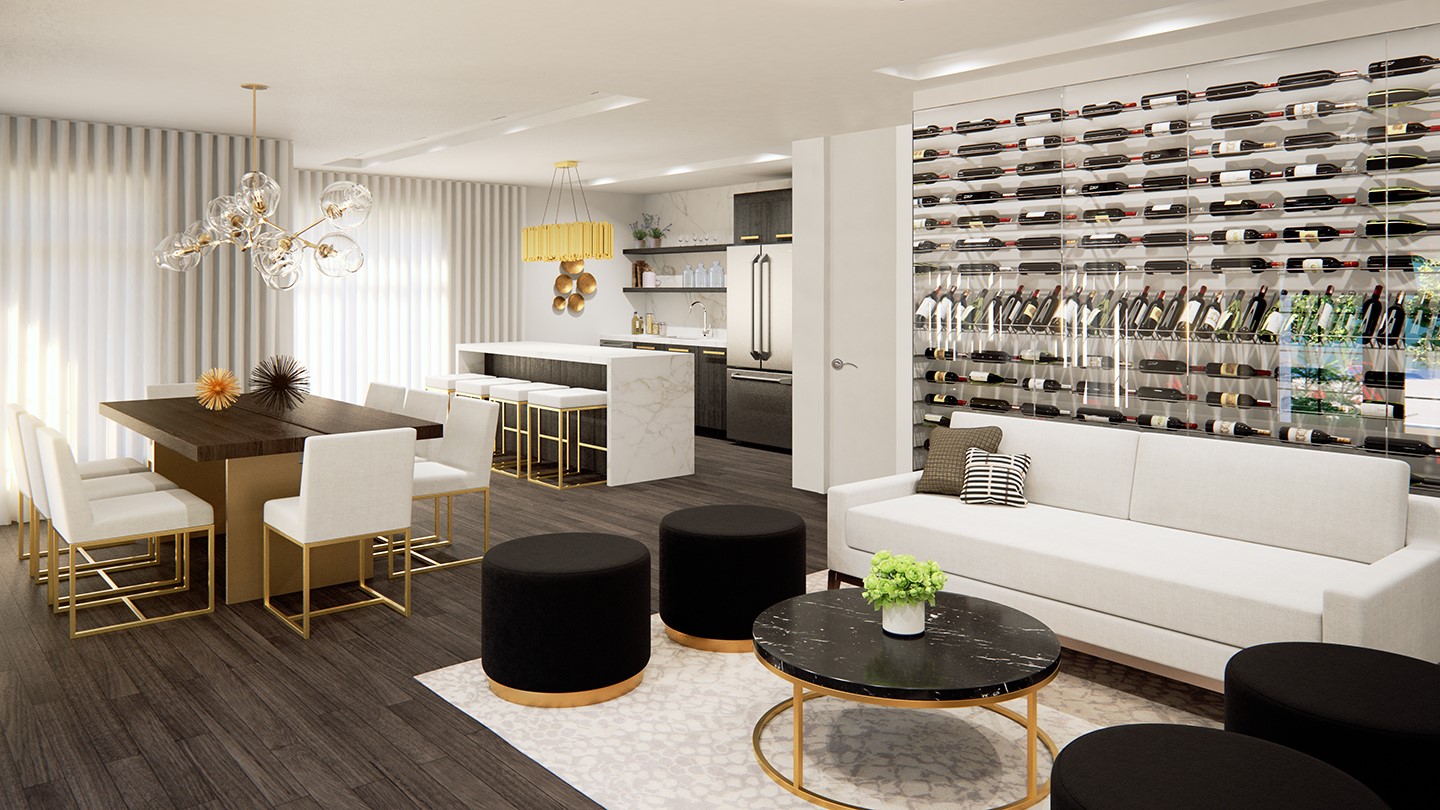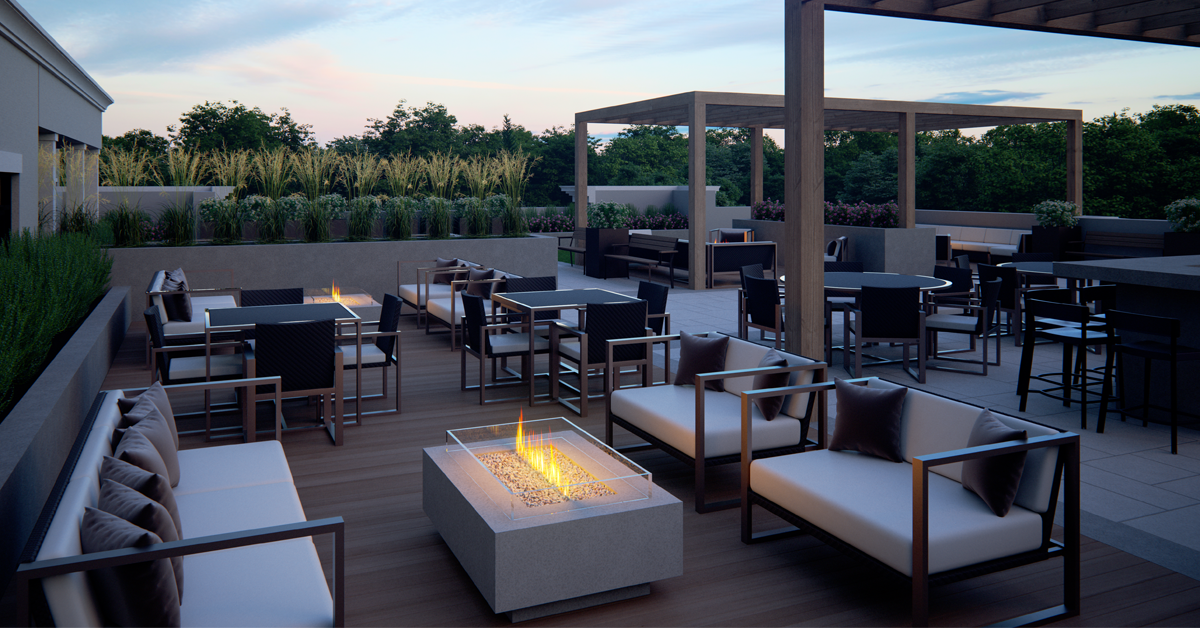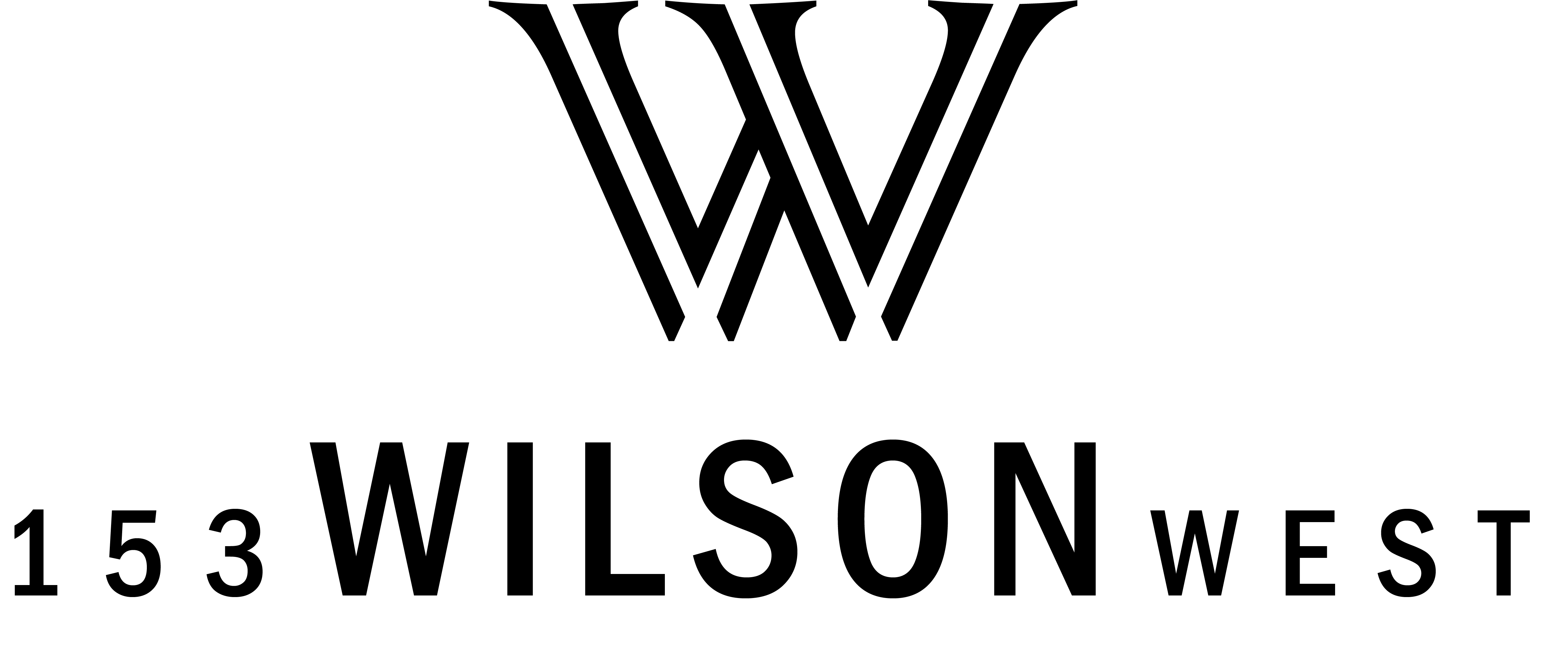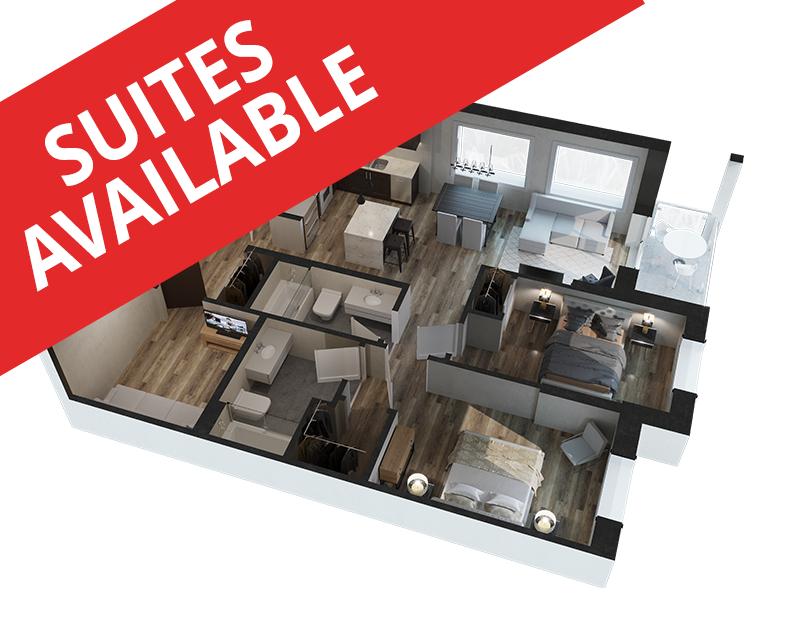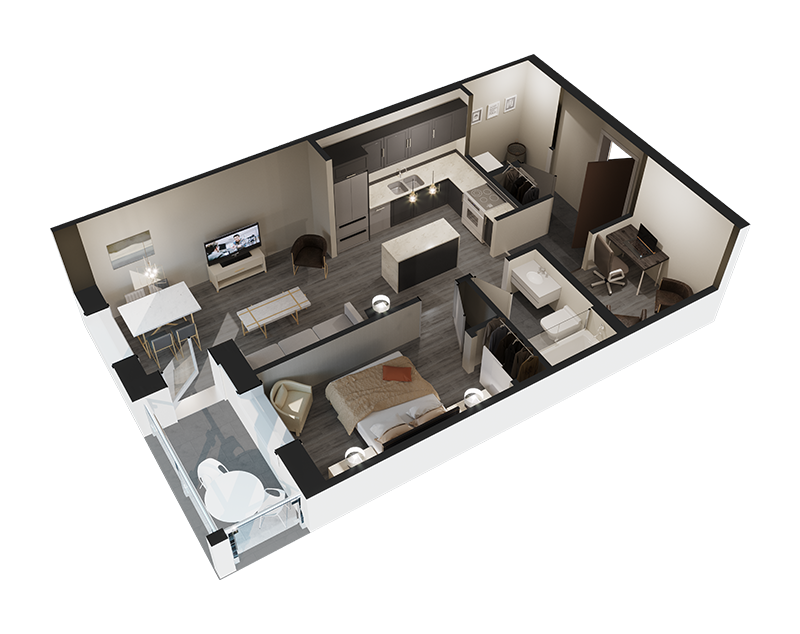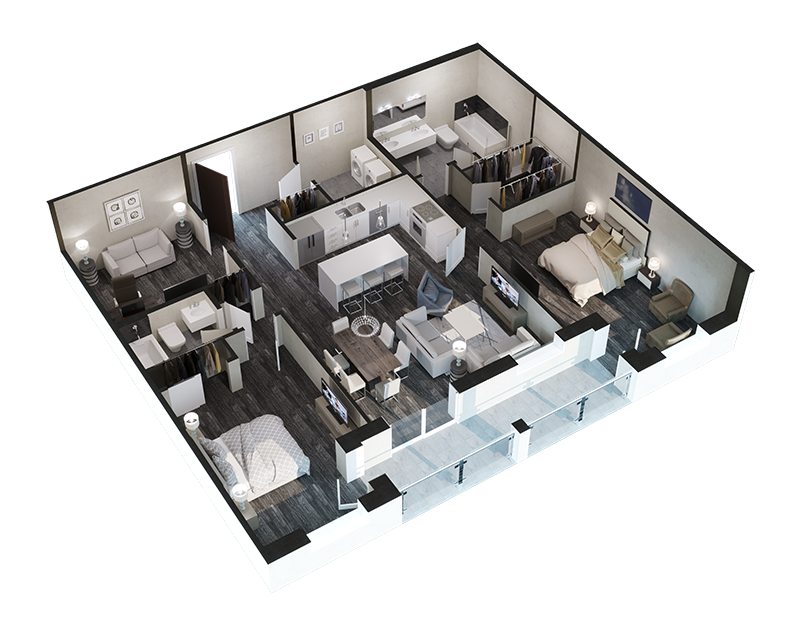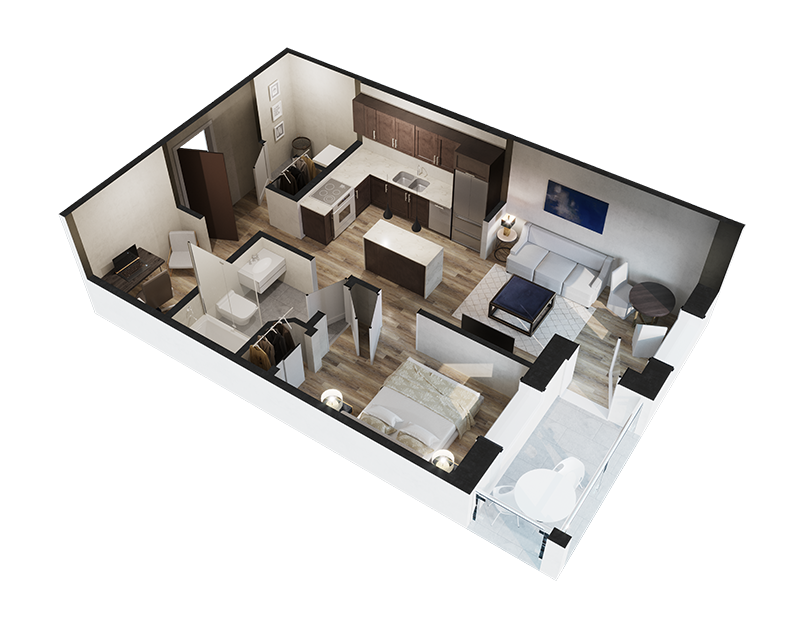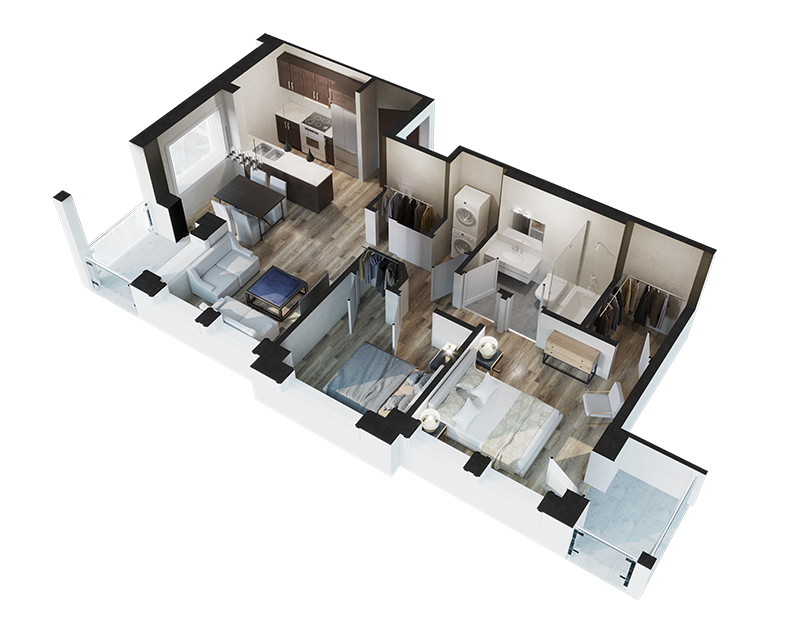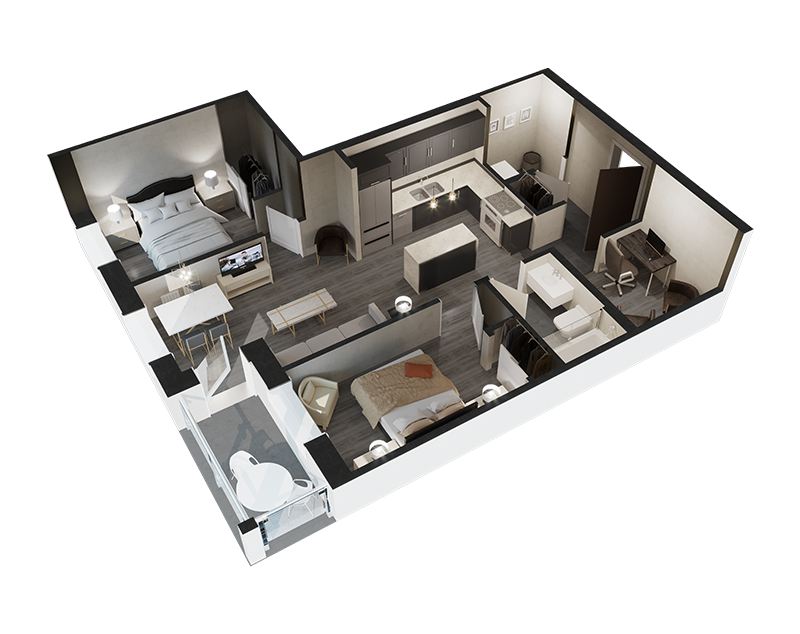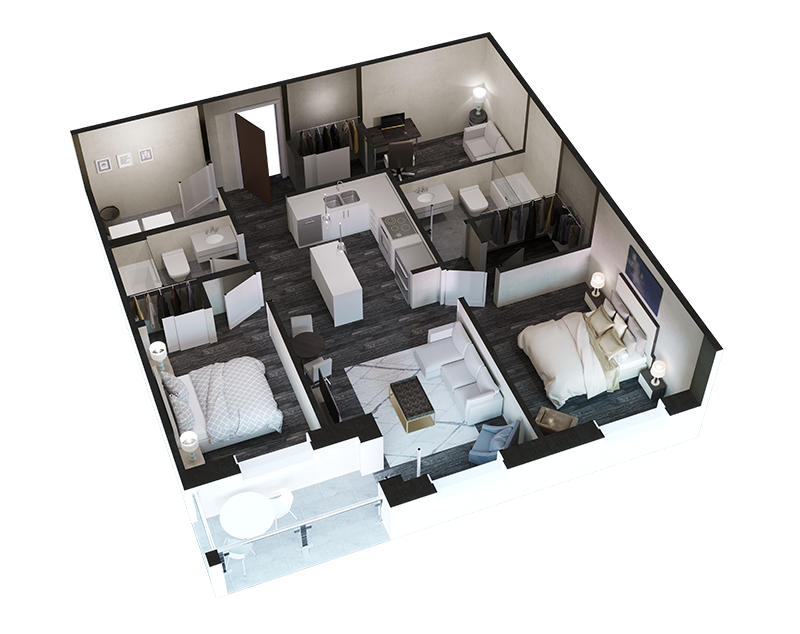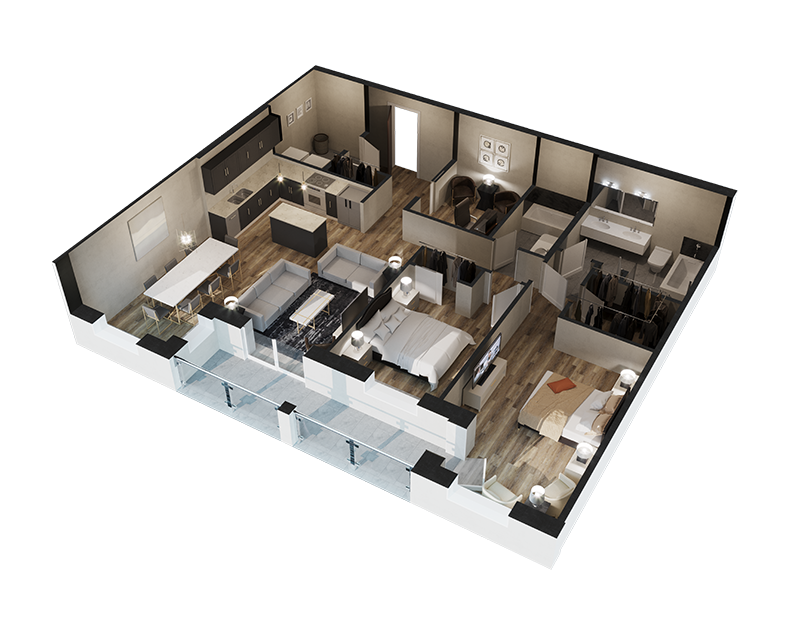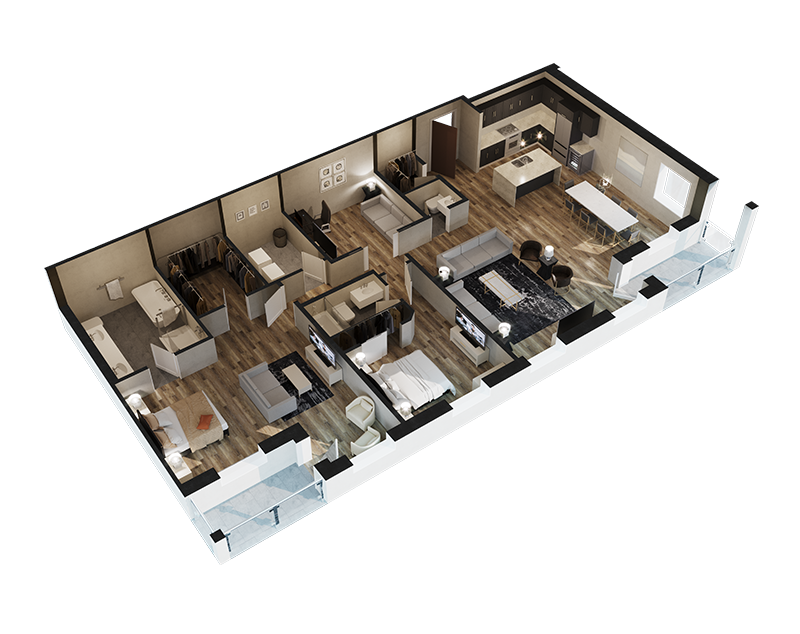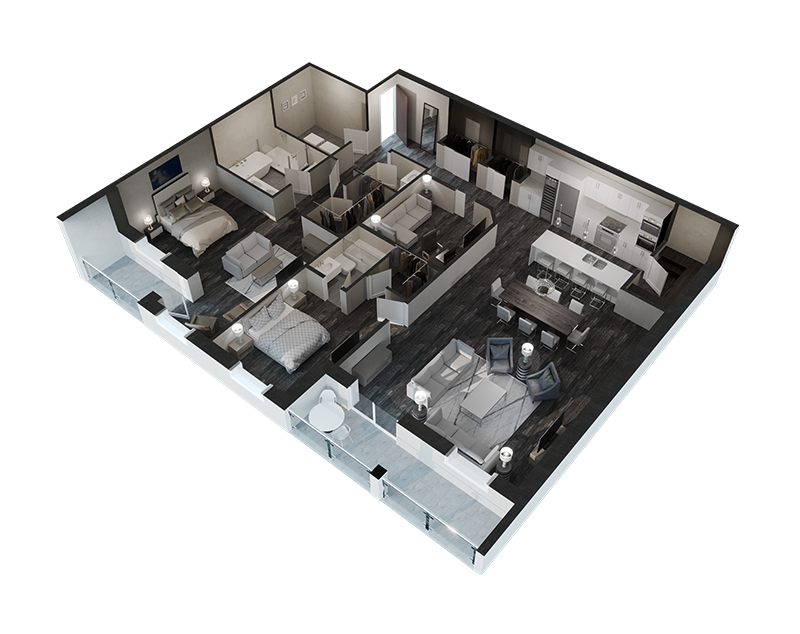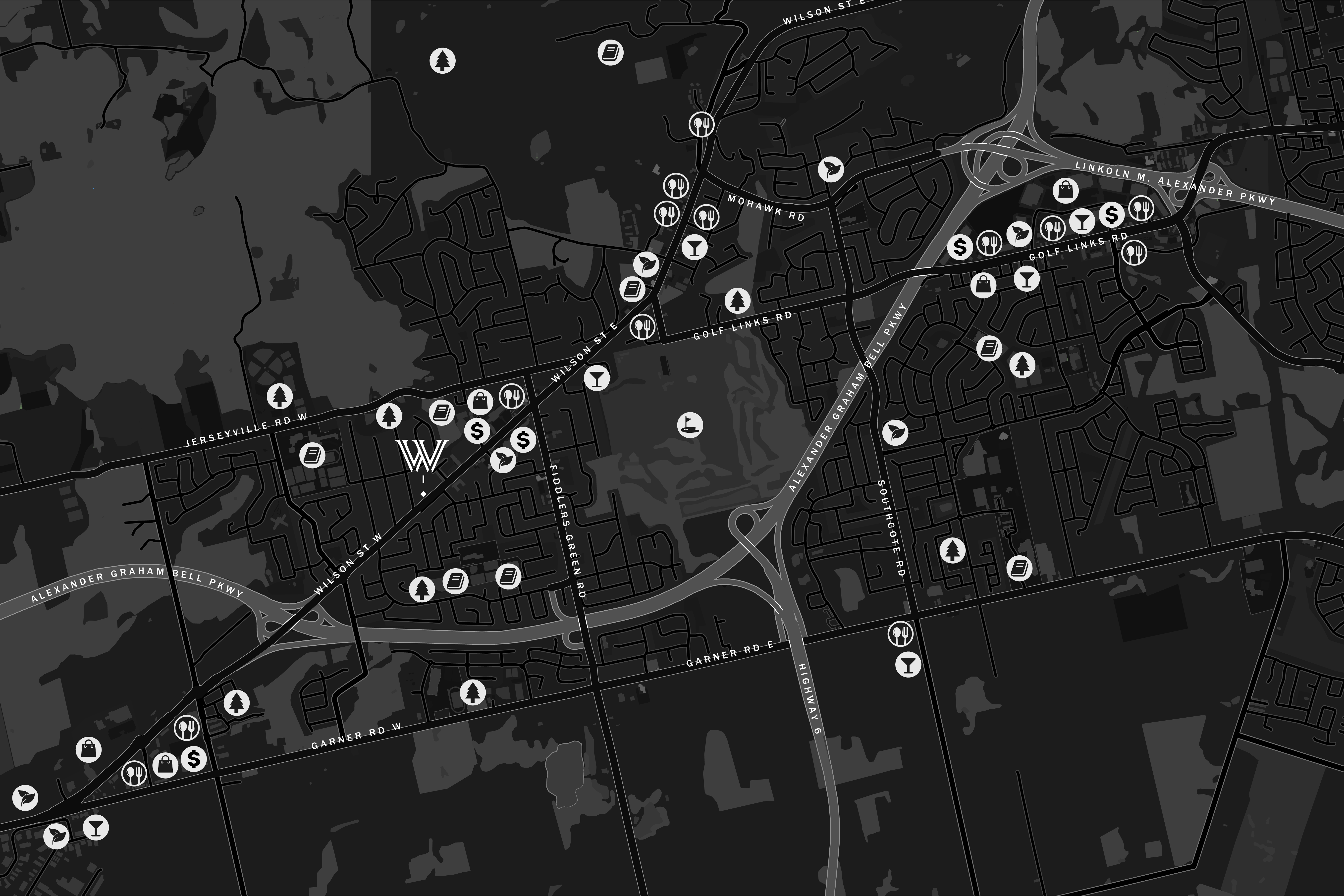
REDEFINING LUXURY IN THE ANCASTER VILLAGE
153 Wilson St W, Ancaster, ON L9G 1N4
The Ancaster village is getting a breathtaking update with the addition of a luxury low-rise condominium. Designed to specifically highlight the magnificent architecture that makes the Ancaster village so charming and sought after, 153 Wilson West is a perfect place to call home. This 4 Storey mid-rise showcases luxury suites ranging in size from 652 sqft to 2075 sqft.
