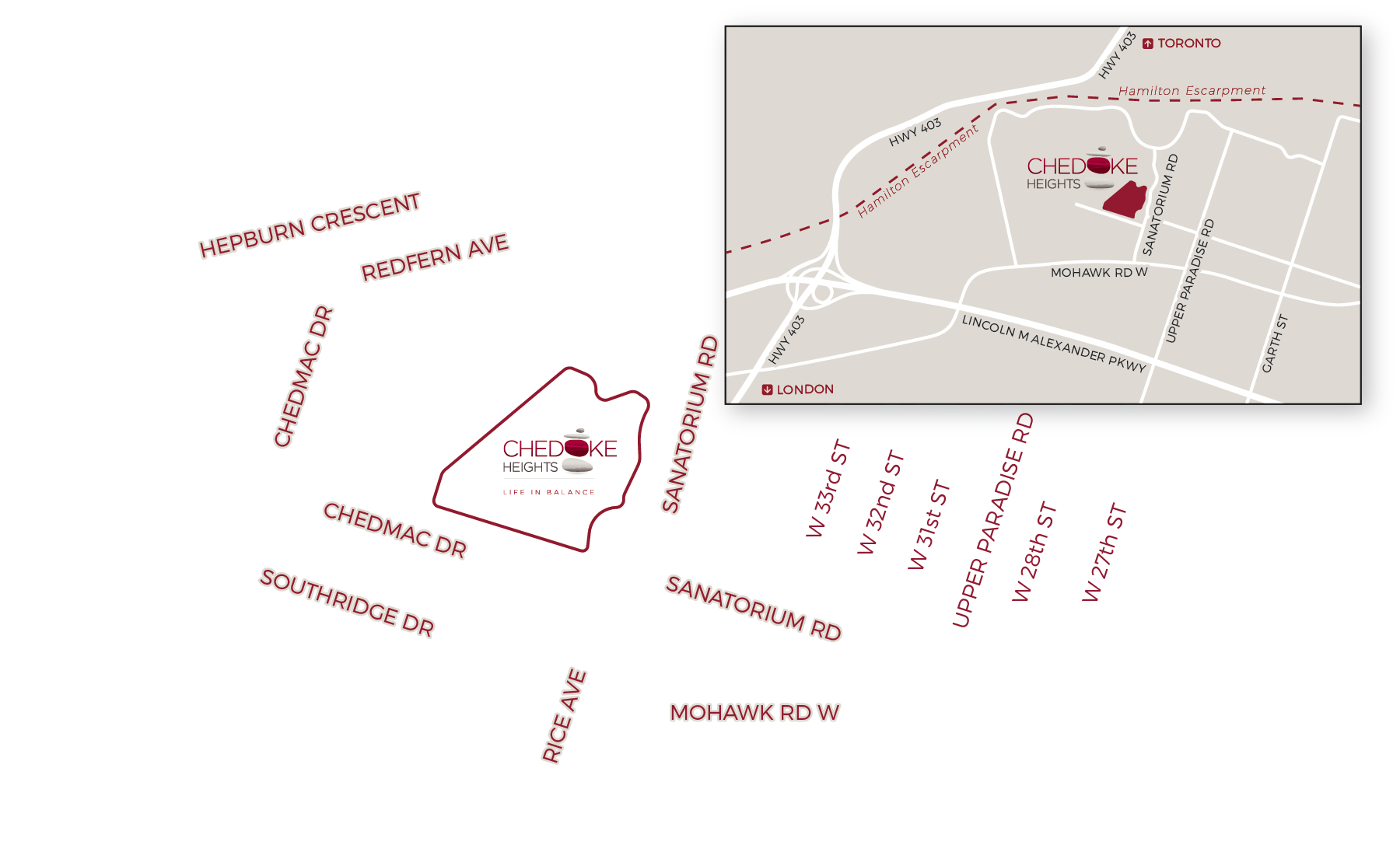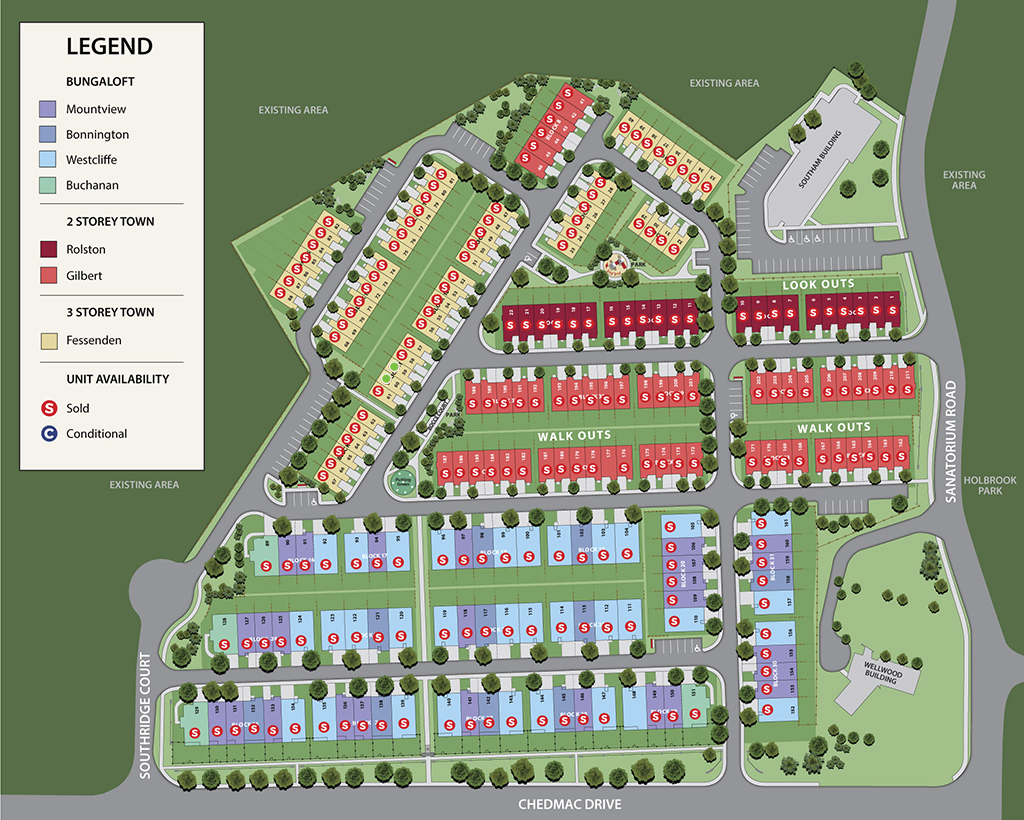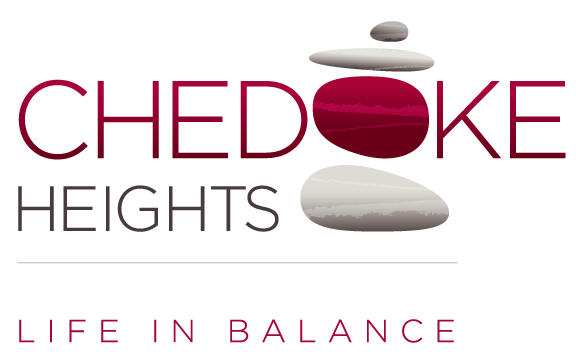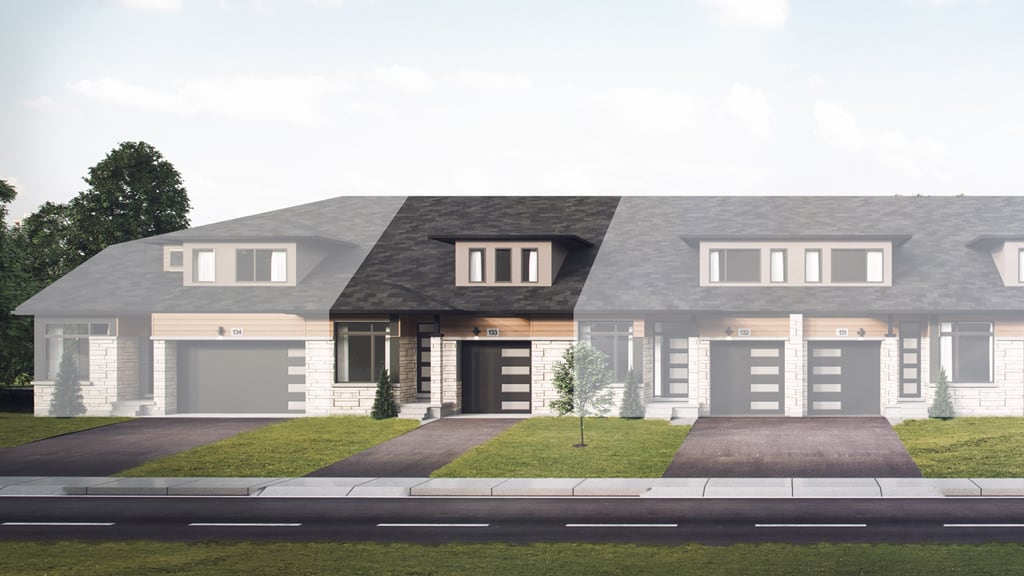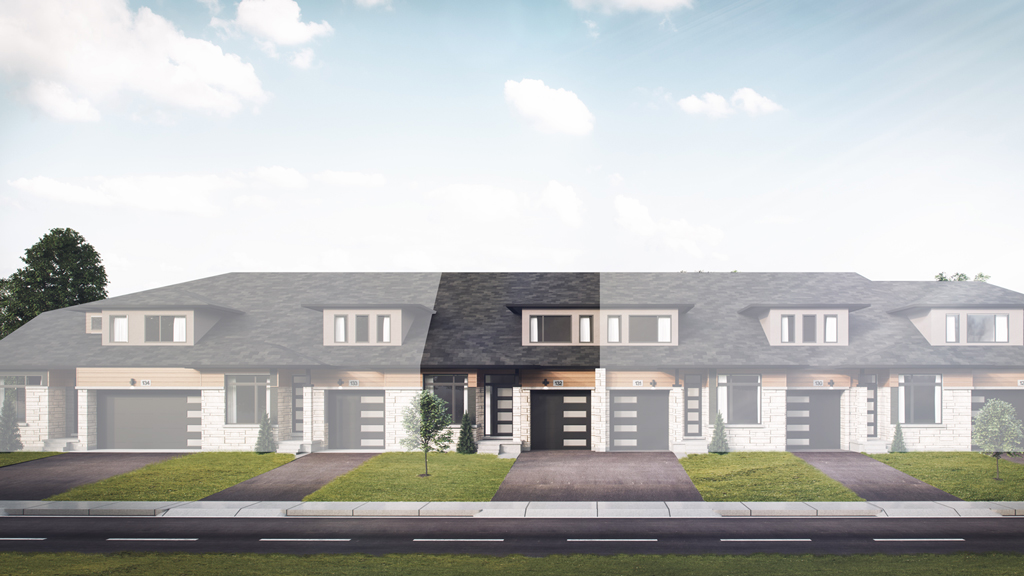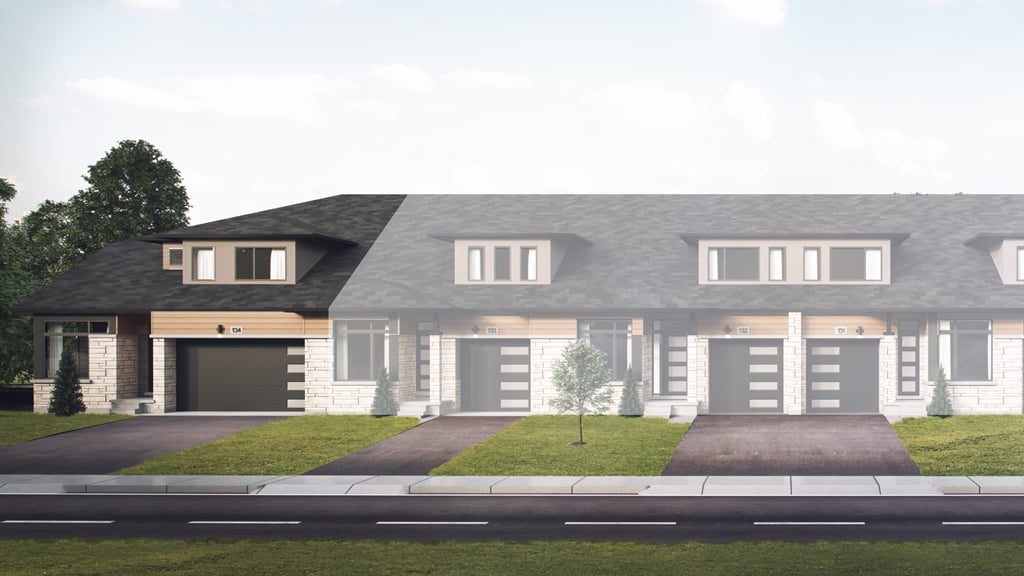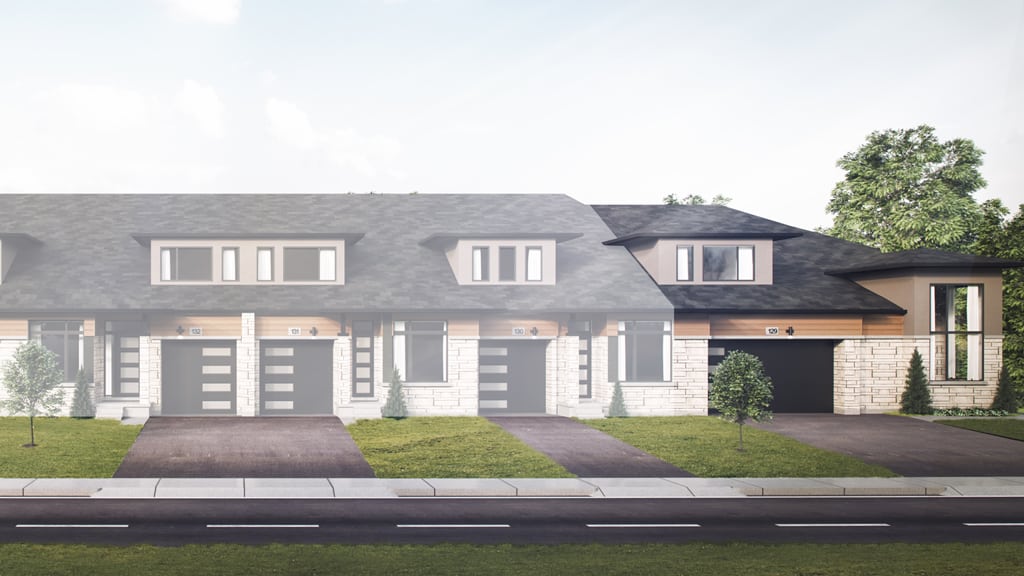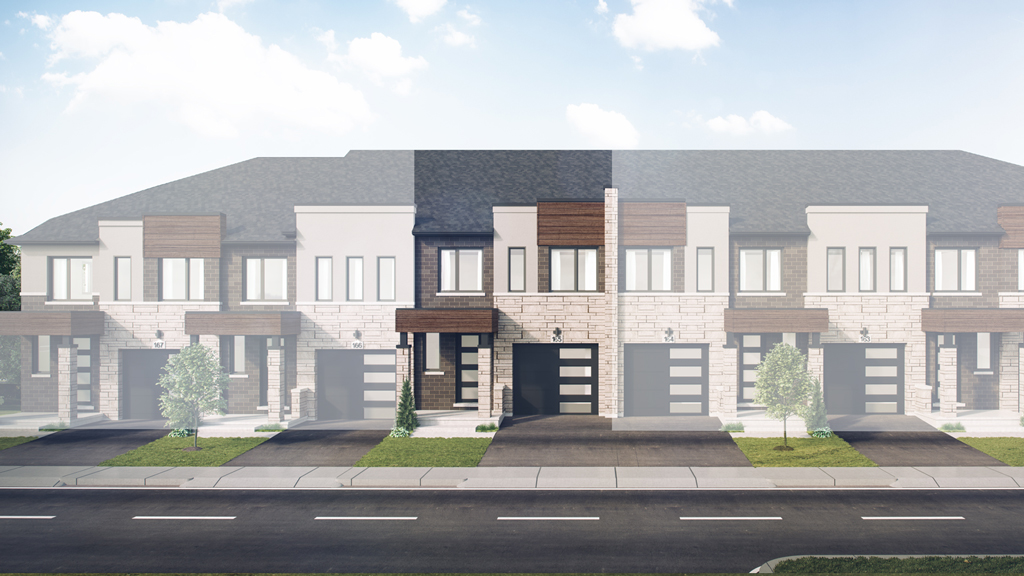oakville, mississauga, westcliffe west, westcliffe east, westcliffe mall, ancaster, nginx, royal lepage state realty, brampton, keller williams edge realty, exp realty, dundas, niagara escarpment, coldwell banker community professionals, mountview
fessenden hamilton homes, westcliffee hamilton homes, mountview hamilton homes, chedoke park hamilton homes, rolston hamilton homes, new townhomes hamilton, new townhomes hamilton mountain, 555 sanatorium road hamilton, bungaloft
Features and Finishes
The Chedoke Heights community offers a variety of high-quality features and finishes that enhance both aesthetics and functionality. Prospective buyers can expect modern designs that incorporate energy-efficient appliances, premium materials, and customizable options to suit personal tastes.
For instance, homes in this community often include granite countertops, hardwood flooring, and smart home technology, ensuring that each residence is not only stylish but also equipped for contemporary living. These features contribute to a comfortable lifestyle and increase the overall value of the homes.
Community Amenities
Chedoke Heights is designed with community living in mind, providing residents with access to numerous amenities that promote an active and social lifestyle. From parks and walking trails to recreational facilities, this neighborhood caters to families and individuals alike.
Nearby amenities include local shopping centers, schools, and healthcare facilities, all within a short distance. The integration of these resources fosters a sense of community and convenience, making Chedoke Heights an ideal location for homebuyers looking for both comfort and accessibility.
Homebuyer Resources
Starward Homes is committed to supporting homebuyers throughout their journey. The Chedoke Heights community provides a range of resources, including downloadable guides and brochures that outline important information about the buying process, financing options, and available incentives.
Additionally, prospective buyers can access a Home Owner Introduction booklet that offers insights into community living, maintenance tips, and essential services. These resources empower buyers with knowledge, ensuring they make informed decisions when purchasing their new home.
Current Market Status
The Chedoke Heights community is currently sold out, reflecting the high demand for homes in this desirable area. This status highlights the popularity of the development and the quality of life that residents enjoy within the community.
As the market continues to evolve, potential buyers are encouraged to stay informed about future developments and opportunities. Starward Homes regularly updates its offerings, and interested individuals can sign up for notifications regarding new releases and community updates.
